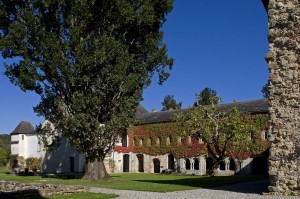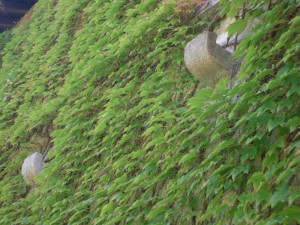The layout of a monastery is always organised around a central cloister: a garden and four galleries leading to main rooms. Therefore, from the cloister, one can access the abbey church to the south; the sacristy, the chapter house, the prison and the dormitory to the east; the chauffoir, the scriptorium, the refectory and the kitchen to the north. Unfortunately almost all traces of the cloister have disappeared from Escaladieu, as it was dismantled and probably sold in the 19th century. The only visible architectural elements today, attesting of its past presence, are few columns along the buildings and ravens on the north side of the abbey.
The ravens
In architecture, a crow designates a projecting element of a wall, which, used in exterior structure, as here in Escaladieu, serves to support a roof. Its name comes from the posture the bird is assuming when perched on top of a wall. It is generally built into the wall during its construction and consists of a single stone. This is a visible mark attesting to the presence of an indoor advance, namely that of the cloister gallery.


