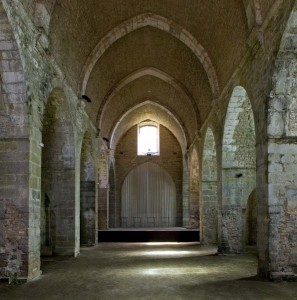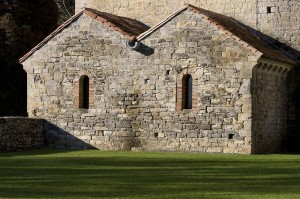Truly the centre of monastic life, the abbey church is remarkable for the Cistercian rigour of its architecture and the harmony of its proportions. Devoid of decoration, it characterises the purity and simplicity sought after by the Cistercians.
Originally 61 metres in length, the abbey church is now missing the chancel at its east end and its first two bays at the west.
In the nave, the pointed barrel vault of the steep nave is punctuated by transverse arches which transfer the thrust to the massive pillars which divide the space into six visible bays. It is supported perpendicularly by the vaults of the side aisles. The transept, which is 27 metres wide, is home to two rectangular chapels, one at each side.
The flat chevet: a specifically Cistercian feature
In the 13th century, the architect Villard de Honnecourt described Cistercian abbey churches as “eglize desquarie” (squared-off churches).
The flat chevet is a characteristic feature of buildings consistent with the Cistercian sense of order, which rejects exterior curvature on the church in favour of greater sobriety. Moreover, smaller churches have this architectural feature, as construction of buildings with a single nave and flat chevet is less expensive.


